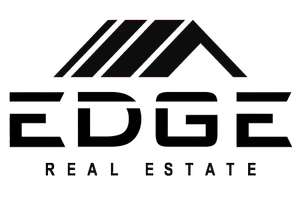For more information regarding the value of a property, please contact us for a free consultation.
4442 Cedar Butte Circle Rexburg, ID 83440
Want to know what your home might be worth? Contact us for a FREE valuation!

Our team is ready to help you sell your home for the highest possible price ASAP
Key Details
Sold Price $459,000
Property Type Single Family Home
Sub Type Single Family
Listing Status Sold
Purchase Type For Sale
Square Footage 2,864 sqft
Price per Sqft $160
Subdivision Cedar Butte-Mad
MLS Listing ID 2155572
Sold Date 08/31/23
Style 1 Story
Bedrooms 5
Full Baths 3
Construction Status Frame,Existing
HOA Fees $60/mo
HOA Y/N yes
Year Built 2004
Annual Tax Amount $2,326
Tax Year 2022
Lot Size 0.727 Acres
Acres 0.727
Property Sub-Type Single Family
Property Description
Country living within minuets of city amenities! Located in the popular Cedar Butte Subdivision, welcome to your 5 bedroom 3 bath home. The ideal floor plan has the master suite, 2 bedrooms, full bathroom laundry room, living room and kitchen all on the main floor. The living room features a vaulted ceiling and so much natural light; the kitchen has plenty of storage, a bar for seating and room for a table. The basement has 2 additional bedrooms, full bathroom, living room, storage room and storage closets. Sitting on .72 acres the fully fenced yard is complete with a firepit, shed, garden and mature trees! Schedule a tour for this move in ready home! Seller is offering a $15k flooring allowance.
Location
State ID
County Madison
Area Madison
Zoning MADISON-TRANSITIONAL 2
Rooms
Other Rooms Breakfast Nook/Bar, Formal Dining Room, Main Floor Family Room, Main Floor Master Bedroom, Master Bath, Pantry
Basement Finished, Full
Interior
Interior Features Ceiling Fan(s), Garage Door Opener(s), Jetted Tub, Laminate Floors, Plumbed For Water Softener, Vaulted Ceiling(s), Walk-in Closet(s)
Hot Water Main Level
Heating Gas, Forced Air
Cooling Central
Fireplaces Type None
Laundry Main Level
Exterior
Parking Features 2 Stalls, Attached
Fence Full
Landscape Description Concrete Curbing,Established Lawn,Established Trees,Flower Beds
View Mountain View
Roof Type 3 Tab
Building
Sewer Private Septic
Water Community Well (5+)
Construction Status Frame,Existing
Schools
Elementary Schools South Fork
Middle Schools Madison 321Jh
High Schools Madison 321Hs
Others
HOA Fee Include Water
Acceptable Financing Cash, Conventional, FHA
Listing Terms Cash, Conventional, FHA
Special Listing Condition Not Applicable
Read Less
Bought with Silvercreek Realty Group



