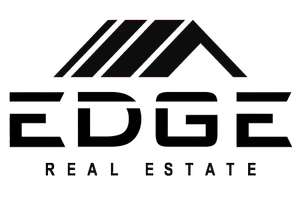For more information regarding the value of a property, please contact us for a free consultation.
2030 N Mesa Canyon Drive Idaho Falls, ID 83401
Want to know what your home might be worth? Contact us for a FREE valuation!

Our team is ready to help you sell your home for the highest possible price ASAP
Key Details
Sold Price $340,000
Property Type Single Family Home
Sub Type Single Family
Listing Status Sold
Purchase Type For Sale
Square Footage 2,935 sqft
Price per Sqft $115
Subdivision Avenues, The-Bon
MLS Listing ID 2128635
Sold Date 10/27/20
Style 1 Story
Bedrooms 2
Full Baths 2
Construction Status Frame,New-Under Construction
HOA Fees $35/mo
HOA Y/N yes
Year Built 2020
Tax Year 2019
Lot Size 0.260 Acres
Acres 0.26
Property Sub-Type Single Family
Property Description
The Willow floorplan is located on a corner lot in The Avenues with partial fencing in the back of the property! This home features a spacious mudroom off to your left when you walk in that leads out to the 3 car garage, and off to your right is a large living room. The dining area is near the living room which opens up to the kitchen. The kitchen features a peninsula island, with gorgeous quartz OR granite countertops, stunning cabinet design and a pantry with ample space. Down the hallway, you will find the main floor master bedroom. This suite has double closets and also a nice master bath with dual sinks and a tile shower. There is an additional bedroom on the main floor and a hallway bathroom. The basement is currently unfinished, but for an additional $32,000 it'll contain three bedrooms and a full bath, as well as a large living room with lots of windows to make it a bright space to be in. 3 car garage, partial backyard fencing finished and beautiful finishes makes this home a great choice! Call OR text the listing agent to schedule a showing! Home to be completed in late September 2020.
Location
State ID
County Bonneville
Area Bonneville
Zoning NOT VERIFIED
Direction N
Rooms
Other Rooms Master Bath, Main Floor Family Room, Pantry, Main Floor Master Bedroom
Basement Unfinished
Interior
Interior Features Garage Door Opener(s), Granite Counters
Hot Water Main Level
Heating Gas
Cooling Central
Laundry Main Level
Exterior
Parking Features 3 Stalls
Fence Partial
Landscape Description None
Roof Type Architectural
Building
Sewer Public Sewer
Water Public
Construction Status Frame,New-Under Construction
Schools
Elementary Schools Cloverdale 93El
Middle Schools Rocky Mountain 93Jh
High Schools Thunder Ridge-D93
Others
Acceptable Financing Cash, VA Loan, Conventional
Listing Terms Cash, VA Loan, Conventional
Special Listing Condition Not Applicable
Read Less
Bought with The Group Real Estate

